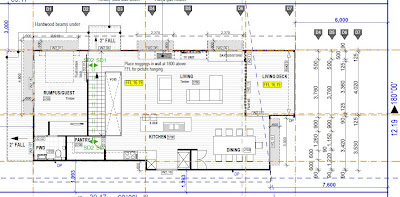December 2007
Purchase property, rent to John - who rented the property, never missing a weeks rent for almost 5 years. John is a good bloke!
December 2007 to 2011
A gazillion different design sketches drawn!
January 2011
After months of searching and researching made contact with Paul Zaia of
Zaia Architects and
Enviroarch Australia
Rough details provided and Paul replied with further information about possibilities.
April 2011
Paul asks if we still intend on proceeding with project as we hadn't made further contact since initial enquiry.
We indicated yes, but just still working on the financial side!
September 2011
Still no progress on our side of things, Paul beginning to think we'd either given up or found another builder - quite the opposite it turns out.
October 2011
Finally had a site meeting with Paul
Design brief given (see Welcome blog post for design brie
f).
Initial design considerations and constraints forwarded by Paul.
December 2011
Wish list provided by us to Paul - 7 pages, described as the best every they've received from a client! Winner! :)
January 2012
Concept layouts forwarded. Paul Zaia and his junior Daniel Leath worked through our wish list and budget and presented a concept layout.
Throughout 2012
Back and forth email discussions on concept layout and design elements. Due to our budget constraints we went to great depth in the design phase to ensure everything was as itemised as possible. I haven't counted but there were probably hundreds of emails back and forth between Daniel, Paul and ourselves and everything down to the location of toilet roll holders! Yes- as mentioned previously, we like to be thorough!
It may seem like this process took a long time. Yes it did - partially because of long periods where we were unable to work on the project, partially because of the extent of detail Paul, Daniel and ourselves were going to in the design stage, and of course, when anyone in the building industry says "next week" it probably means at least two weeks!
October 2012
Tender Proposal forwarded by Enviroarch - YIKES - well over budget. Panic stations for us. But as Paul said "now the hard work begins". He thought he could get it down to $500k - which was still too much for us. A month later - we were well and truly below that and project was back on track.
November 2012
Council submission for approval. Fortunately council approval was really quick and we got a nice Christmas present. 2013 we are good to go!
 Here are some floorplan shots. The only thing we've added is along the edge of Bed 1 is now a low level build in cabinet running the whole length beneath the window. Click the image to enlarge.
Here are some floorplan shots. The only thing we've added is along the edge of Bed 1 is now a low level build in cabinet running the whole length beneath the window. Click the image to enlarge.
 Here are some floorplan shots. The only thing we've added is along the edge of Bed 1 is now a low level build in cabinet running the whole length beneath the window. Click the image to enlarge.
Here are some floorplan shots. The only thing we've added is along the edge of Bed 1 is now a low level build in cabinet running the whole length beneath the window. Click the image to enlarge.